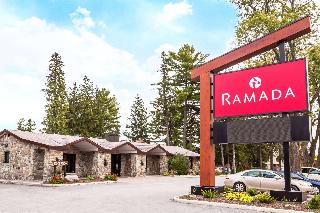| Meeting Room Name | L x W x H
(Feet) | Size
(sqft.) | Banquet
5'/6'
 | Crescent
 | Classroom
 | Hollow
Square
 | U-Shape
 | Boardroom
 | Convention
8'/10'
 | Theater
 | Reception
 | Regist.
Desk
 |
| Riverview Room Riverview Room | 42 x 40 x 10 | 2500 | 100/120 | 84 | 80 | 50 | 40 | 44 | 16/13 | 150 | 200 | 25 |
Close This Riverview RoomThe Riverview Room was built over looking the Historic Rideau River. Through fine art and craftsmanship this beautiful stone building with arches and palladium windows is a versatile meeting and banquet space. Weddings and events need minimum decor to bring the charm of the building to life, with natural lighting coming from 3 sides of the room every detail shines.Conferences and meetings capitalize on the open space and natural light. Including offering team building activities on the patio. The Riverview Room includes a beautiful wrap around patio also overlooking the river, this outdoor space can be customized to your needs. Our on site event manager can offer custom floor plans and build your conference or event with you, providing A/V support and custom menu planning. Access to our sound system, a podium, microphone and flip chart are all included with the room rental. Room Type: Ballroom Total Size: 232.3 Sq. Km Dimensions: 42 x 40 x 10 Ft. Floor Level: Ground Level Power Outlets: 13 Columns: 3 Windows: 25+ Natural Light?: Yes Obstructions? Yes Built In Screens? No Built In Stage? No Built In A/V? No Amenities Available- Coffee/Tea Setup
- Food/Beverage
- Projection Equip.
- TV/VCR/DVD
- WIFI Internet
- Podium
- LAN Internet
- Microphone
- Teleconferencing
- White Board
- Video Conference
- Flip Chart
- Air Conditioning
- Computer Rentals
- Simultaneous Interpretation
- Sound System
|
| Pine Room Pine Room | 20 x 30 x 8 | 600 | 30/-- | 20 | 20 | 30 | 25 | 25 | 4/-- | 60 | 50 | 60 |
Close This Pine RoomThe Pine Room is our smallest meeting space located on the lower level our our main building. It features stone arch accents, and includes 2 flat screen tv''s for presentations. Ivory linens on all meeting & buffet tables are included. We offer complimentary parking for all meeting attendees.Set-up, Teardown and Facility Clean Up are also included. Room Type: General Meeting Room Total Size: 55.7 Sq. Km Dimensions: 20 x 30 x 8 Ft. Floor Level: 1 Below Ground Columns: 1 Windows: 1 Natural Light?: Yes Obstructions? No Built In Screens? No Built In Stage? No Built In A/V? No Amenities Available- Coffee/Tea Setup
- Food/Beverage
- Projection Equip.
- TV/VCR/DVD
- WIFI Internet
- Podium
- LAN Internet
- Microphone
- Teleconferencing
- White Board
- Video Conference
- Flip Chart
- Air Conditioning
- Computer Rentals
- Simultaneous Interpretation
- Sound System
|
| Rideau Room Rideau Room | 50 x 21 x 8 | 1050 | 70/-- | 50 | 60 | 35 | 30 | 35 | 8/-- | 90 | 100 | -- |
Close This Rideau RoomThe Rideau Boardroom is a 1050 square foot room with 4 large windows offering natural light.The room includes free wireless internet, ivory linens on all meeting & buffet tables,complimentary parking for all meeting attendees, set-up, teardown and facility clean up. Room Type: General Meeting Room Total Size: 97.5 Sq. Km Dimensions: 50 x 21 x 8 Ft. Floor Level: 1 Below Ground Columns: 0 Windows: 4 Natural Light?: Yes Obstructions? No Built In Screens? No Built In Stage? No Built In A/V? No Amenities Available- Coffee/Tea Setup
- Food/Beverage
- Projection Equip.
- TV/VCR/DVD
- WIFI Internet
- Podium
- LAN Internet
- Microphone
- Teleconferencing
- White Board
- Video Conference
- Flip Chart
- Air Conditioning
- Computer Rentals
- Simultaneous Interpretation
- Sound System
|
| Boardroom Suite Boardroom Suite | 30 x 15 x 8 | 450 | --/-- | -- | -- | -- | -- | 12 | --/-- | -- | -- | -- |
Close This Boardroom SuiteExecutive one bedroom suite with a King size bed in the bedroom, Queen size pullout sofa bed in the living room, kitchenette with dining table, Jacuzzi tub in the bathroom, and separate powder room. The suite''s bedroom & bathroom area can be closed off to the meeting area, and the living area can be set-up with a boardroom table for meetings. Room Type: General Meeting Room Total Size: 41.8 Sq. Km Dimensions: 30 x 15 x 8 Ft. Floor Level: Ground Level Columns: 0 Windows: 2 Natural Light?: Yes Obstructions? No Built In Screens? No Built In Stage? No Built In A/V? No Amenities Available- Coffee/Tea Setup
- Food/Beverage
- Projection Equip.
- TV/VCR/DVD
- WIFI Internet
- Podium
- LAN Internet
- Microphone
- Teleconferencing
- White Board
- Video Conference
- Flip Chart
- Air Conditioning
- Computer Rentals
- Simultaneous Interpretation
- Sound System
|


















